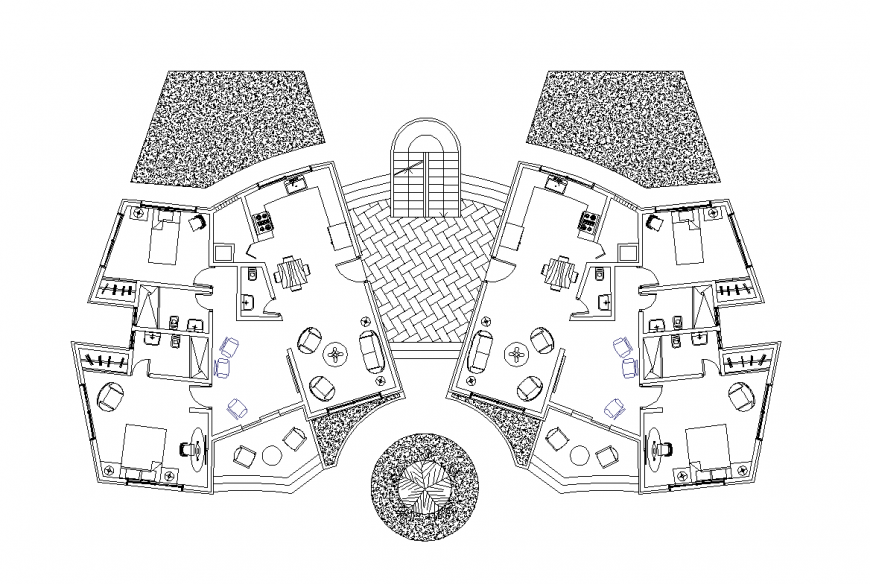Family house plan design view dwg file
Description
Family house plan design view dwg file plan with view of area distribution with wall and bedroom, kitchen and washing area view with dining and drawing area view with door position in design.
Uploaded by:
Eiz
Luna
