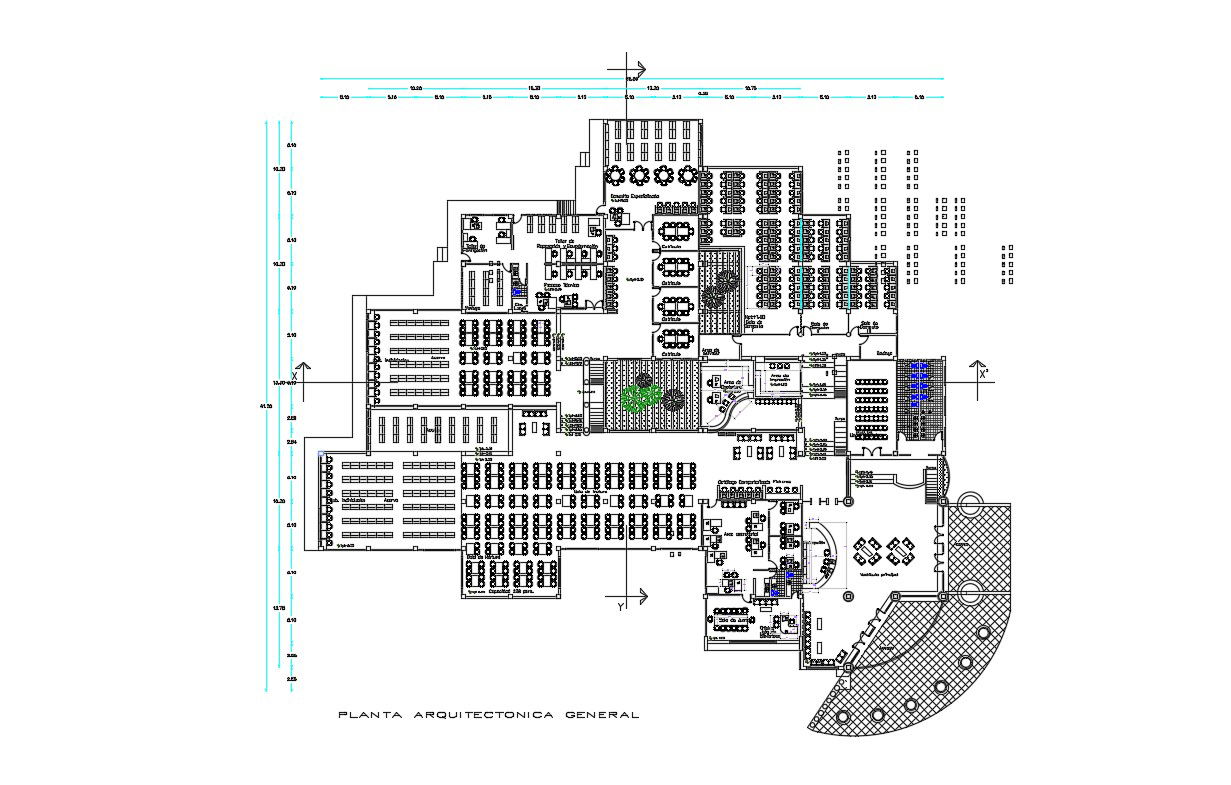Library Building Plans In AutoCAD File
Description
Library Building Plans In AutoCAD File in a Room Uses Multiple blocks, computer room, collection of books , Area Copier, College library details dwg file, Library Building Plans In AutoCAD File
Uploaded by:
helly
panchal

