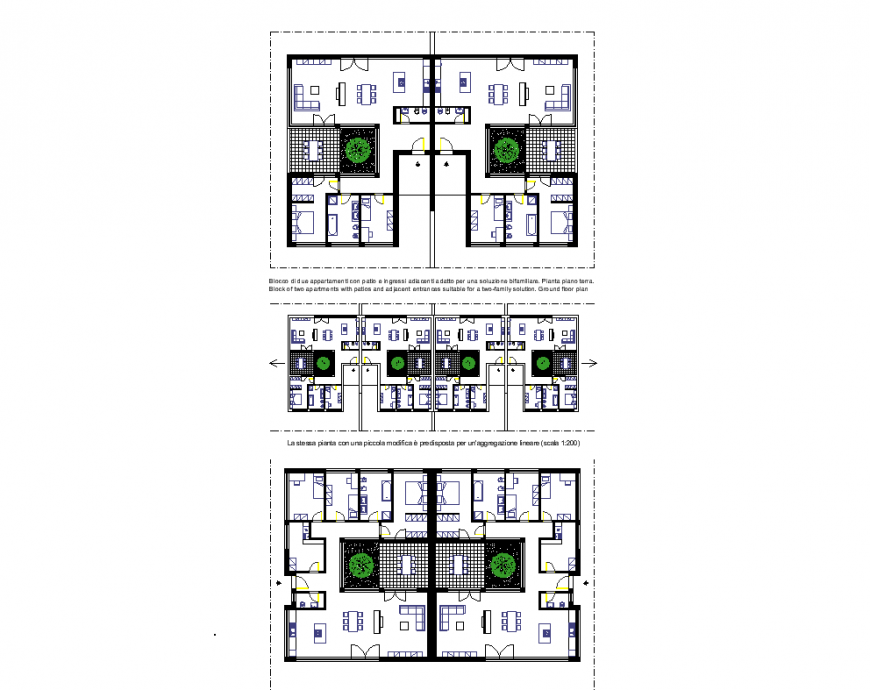Plan of house with different view dwg file
Description
Plan of house with different view dwg file in plan with view of area distribution and view of wall and view of door with bedroom,kitchen and washing area with necessary view in plan.
Uploaded by:
Eiz
Luna

