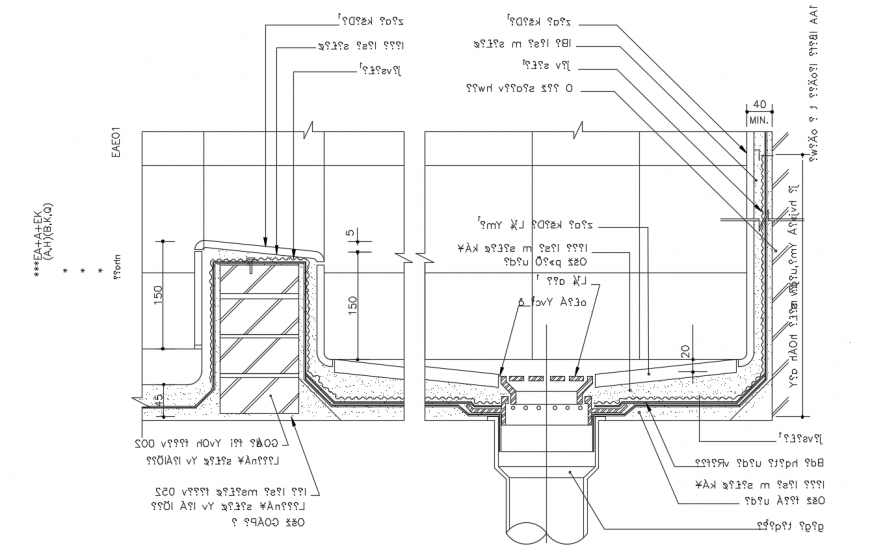Detail of bath view with bath room area dwg file
Description
Detail of bath view with bath room area dwg file in sectional elevation with view of area of base with bathroom design with concrete area view with view of necessary dimension.
File Type:
DWG
File Size:
87 KB
Category::
Interior Design
Sub Category::
Bathroom Interior Design
type:
Gold
Uploaded by:
Eiz
Luna
