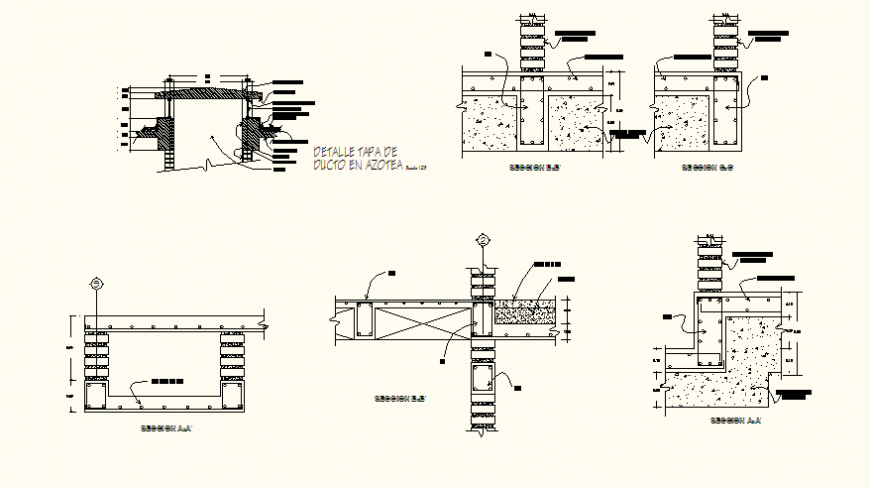Column footing detail plan and elevation autocad file
Description
Column footing detail plan and elevation autocad file, dimension detail, reinforcement detail, cut out detail, concrete detail, naming detail, cover detail, stirrups detail, hatching detail, side elevation etail, overlapping detail, etc.
Uploaded by:
Eiz
Luna
