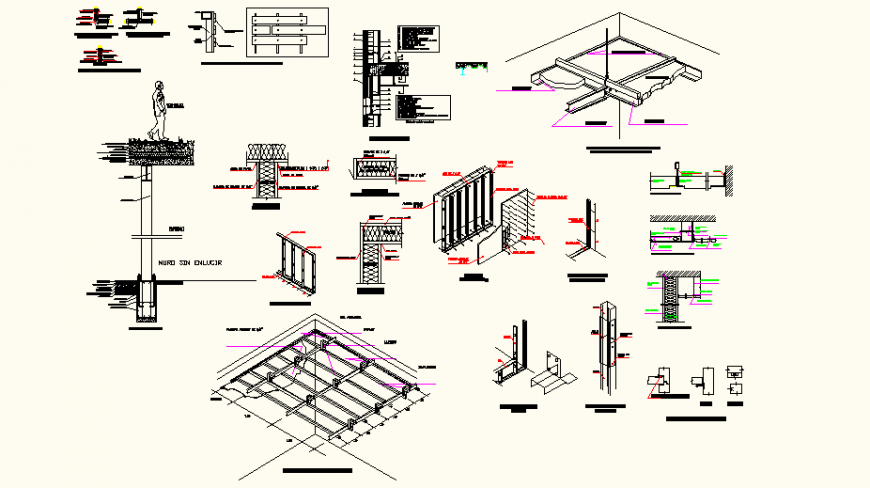Detail column and floor detail plan and elevation autocad file
Description
Detail column and floor detail plan and elevation autocad file, people detail, hatching detail, isometric view detail, L angle connection detail, bolt nut detail, struts detail, naming detail, reinforcement detail, etc.
Uploaded by:
Eiz
Luna

