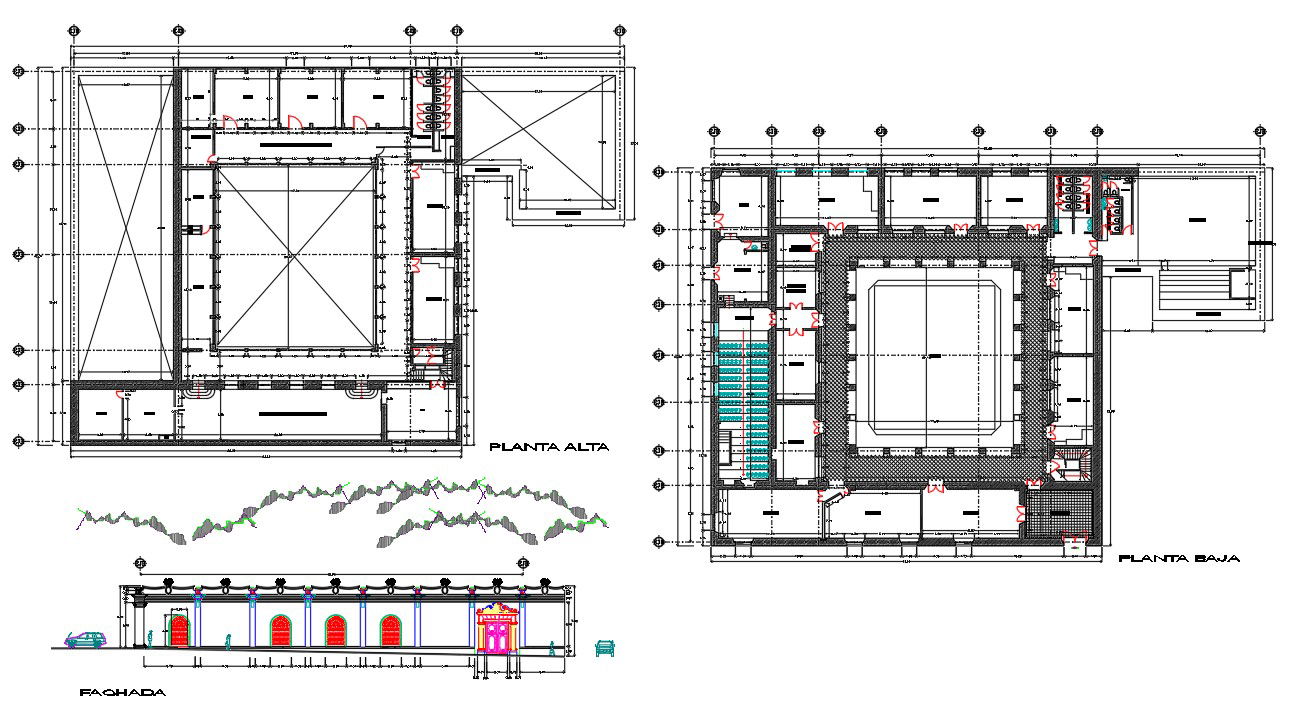Girl school details
Description
Girl school details including a layout plan, elevation details, class room, court, bathroom, library, garden, parking plot, computer class, Girl school details dwg fie, Girl
school design draw in autocad format.
Uploaded by:
helly
panchal

