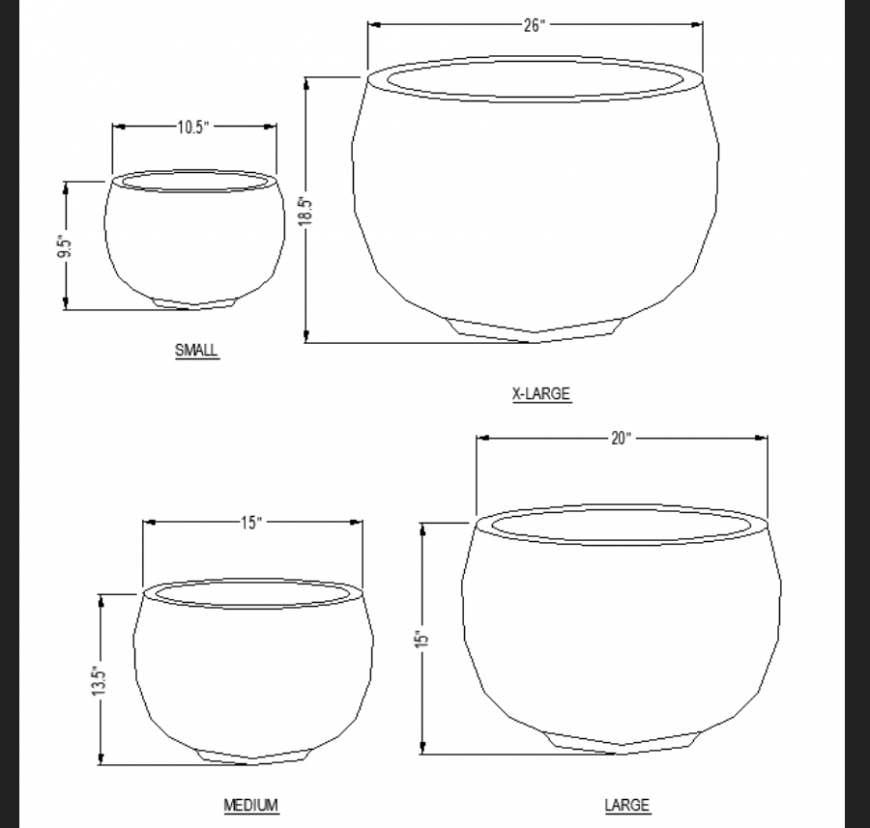The pot with a different cylindrical plan with detailed dwg file.
Description
The pot with different cylindrical plan with detailed dwg file. The isometric view plan with elevation of rectangular perspective view, concrete mortar detail, etc.,
File Type:
DWG
File Size:
89 KB
Category::
Dwg Cad Blocks
Sub Category::
Trees & Plants Cad Blocks
type:
Gold
Uploaded by:
Eiz
Luna

