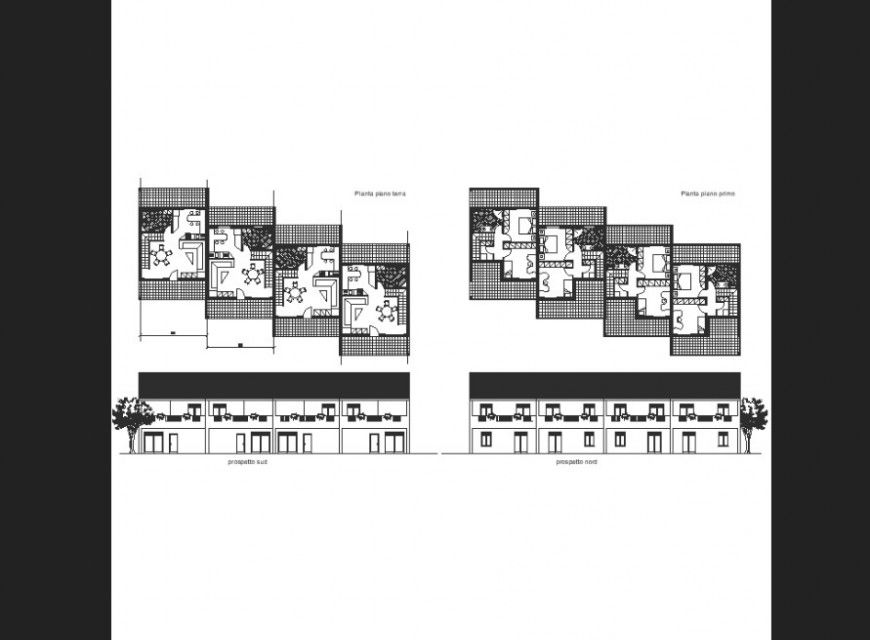House layout with elevation plan detail dwg file.
Description
House layout with elevation plan detail dwg file. The front elevation plan with detailing of doors, windows, floors, rooftop, etc., The top view plan with detailing of furniture’s, walls, partitions, etc.,
Uploaded by:
Eiz
Luna
