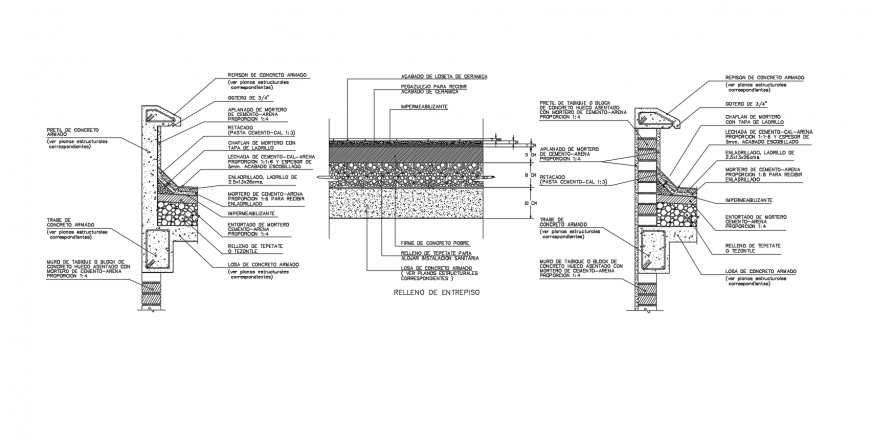Armed concrete slab with side view and sectional detail view dwg file
Description
Armed concrete slab with side view and sectional detail view dwg file in side view with view of concrete view with column support area and concrete area view.
Uploaded by:
Eiz
Luna

