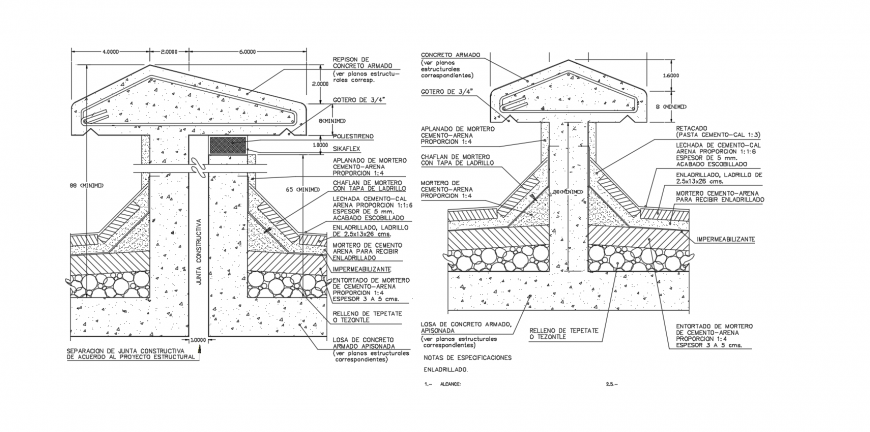Armed concrete slab sectional elevation dwg file
Description
Armed concrete slab sectional elevation dwg file in sectional view with view of concrete area with view nd view with concrete area view with view of concrete structure with necessary dimension.
Uploaded by:
Eiz
Luna
