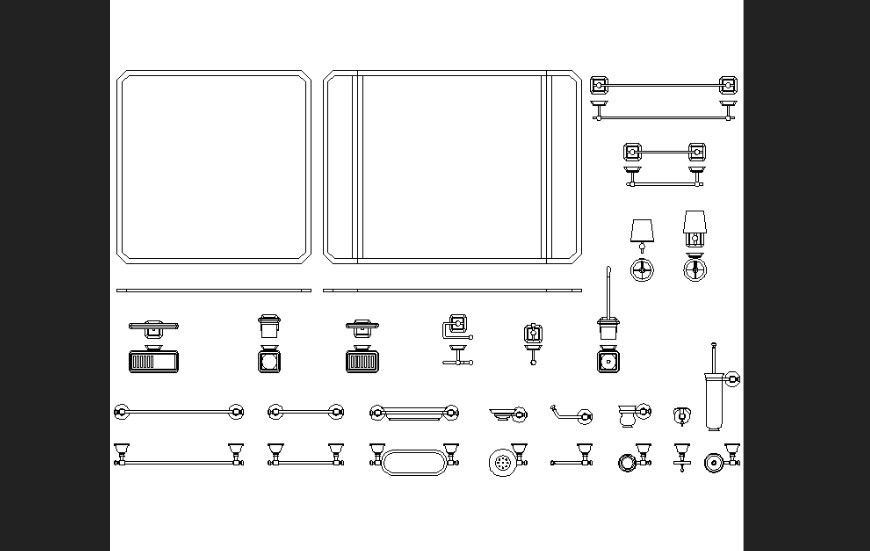Lamp plan detail dwg file.
Description
Lamp plan detail dwg file. The plan with elevations of front, side and back viewed with detailing of glass, metal framing, etc.,
File Type:
DWG
File Size:
93 KB
Category::
Dwg Cad Blocks
Sub Category::
Cad Logo And Symbol Block
type:
Gold
Uploaded by:
Eiz
Luna
