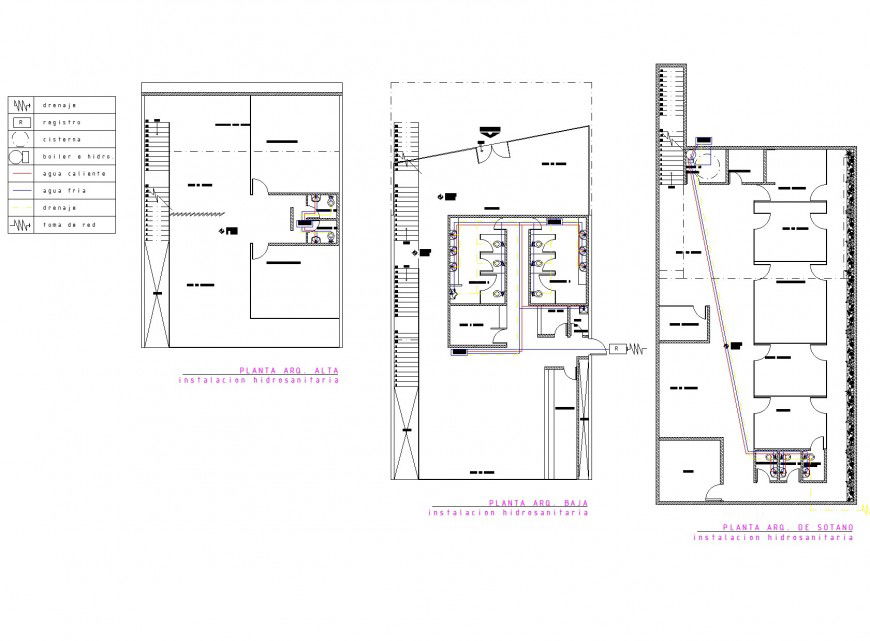Lab planning dwg file
Description
Lab planning dwg file, legend detail,dimension detail, naming detail, cut out detail, ramp detail, toilet plan detail in water closed detail, sink detail, furniture detail in door and window detail, etc.
File Type:
DWG
File Size:
3.2 MB
Category::
Dwg Cad Blocks
Sub Category::
Cad Logo And Symbol Block
type:
Gold
Uploaded by:
Eiz
Luna

