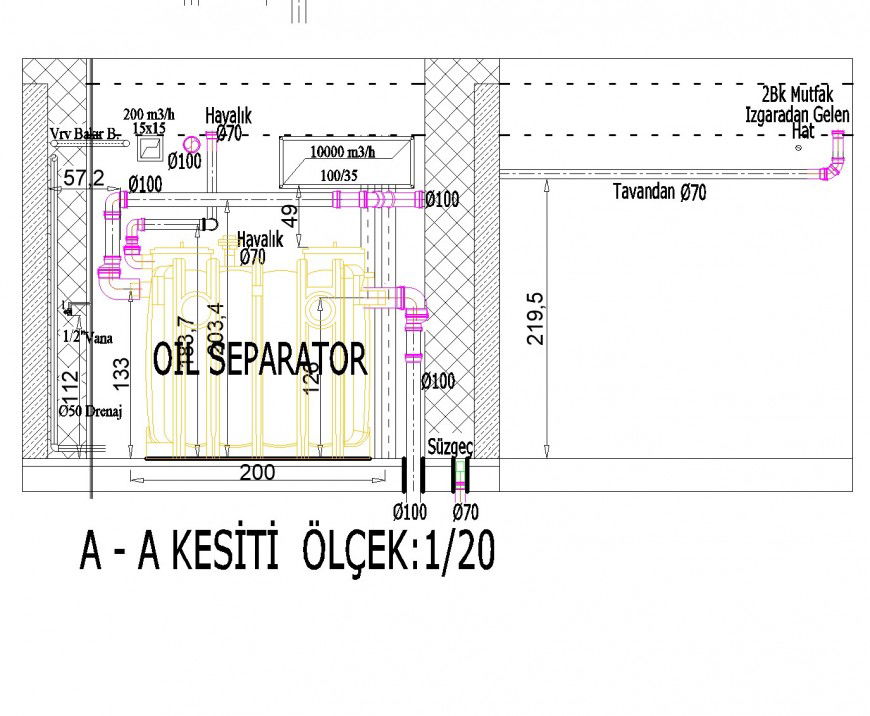Section tank plan autocad file
Description
Section tank plan autocad file, dimension detail, naming detail, sacle 1:20 detail, pipe lien detail, hatching detail, lock system detail, concrete mortar detail, etc.
File Type:
DWG
File Size:
234 KB
Category::
Dwg Cad Blocks
Sub Category::
Autocad Plumbing Fixture Blocks
type:
Gold
Uploaded by:
Eiz
Luna
