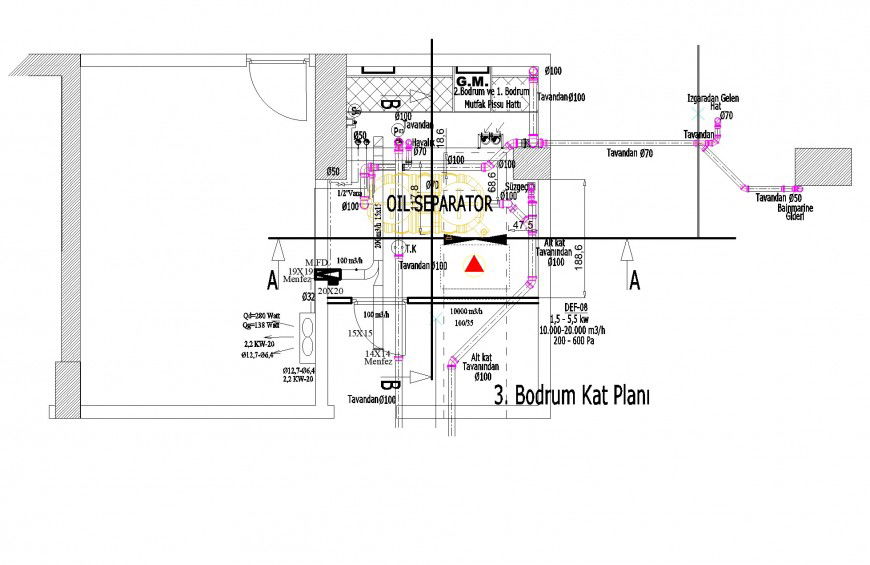Bedroom toilet section plan dwg file
Description
Bedroom toilet section plan dwg file, section line detail, dimension detail, naming detail, pipe line detail, plumbing detail in water closed detail, lock system detail, furniture detail in door and window detail, etc.
File Type:
DWG
File Size:
234 KB
Category::
Dwg Cad Blocks
Sub Category::
Autocad Plumbing Fixture Blocks
type:
Gold
Uploaded by:
Eiz
Luna

