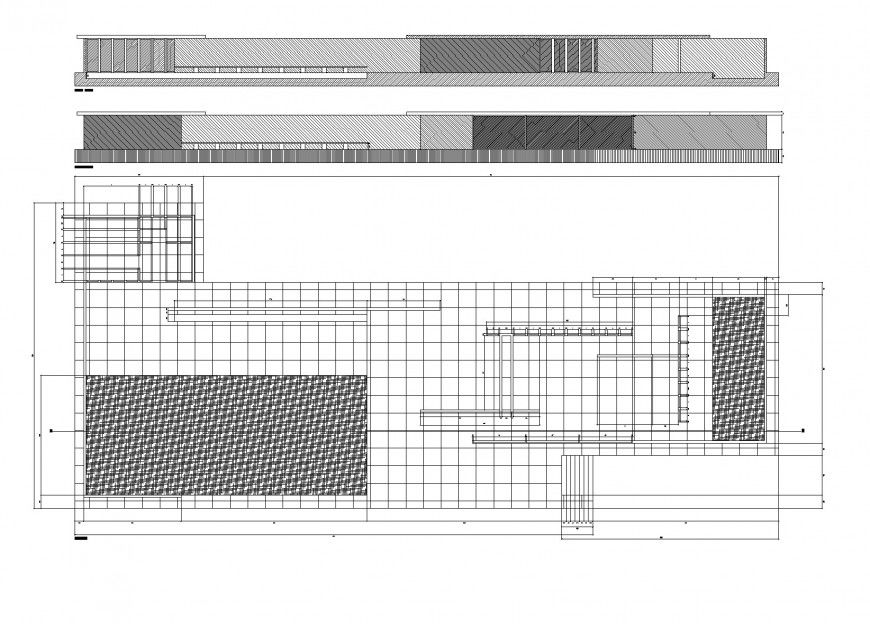Bathroom elevation detail plan dwg file
Description
Bathroom elevation detail plan dwg file, hatching detail, shower detail, top view detail, etc.
File Type:
DWG
File Size:
116 KB
Category::
Interior Design
Sub Category::
Bathroom Interior Design
type:
Gold
Uploaded by:
Eiz
Luna

