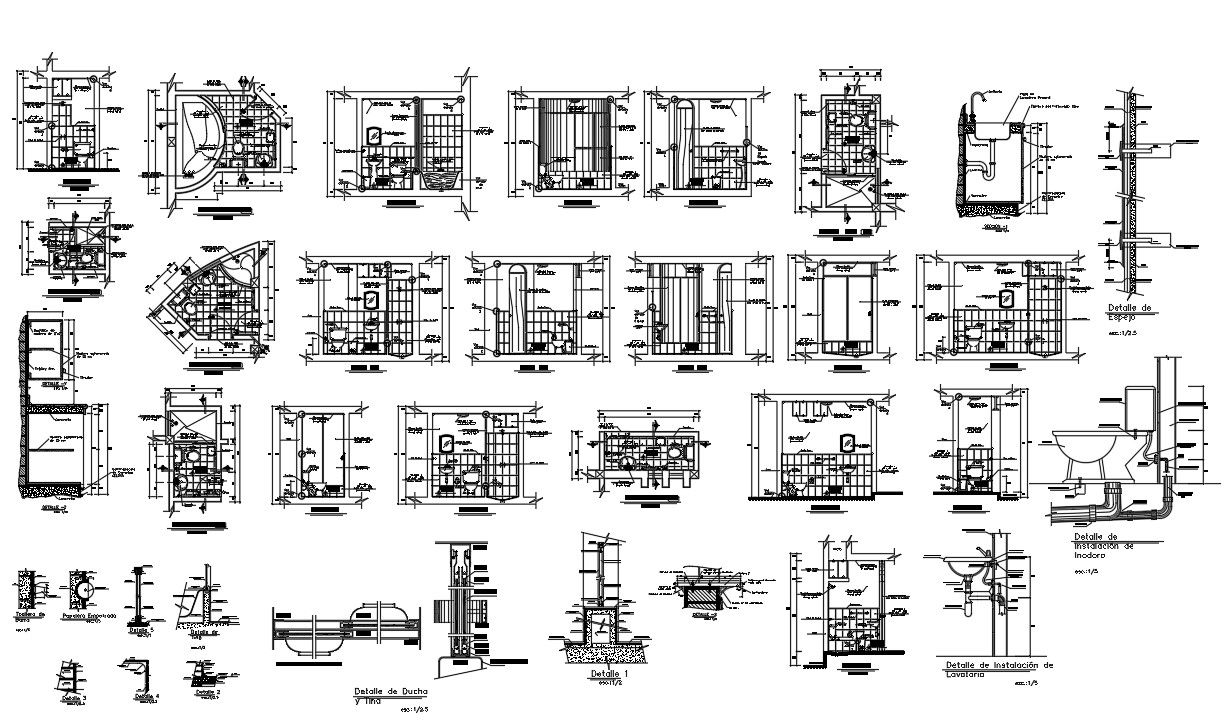Bathroom & toilet details
Description
Bathroom & toilet details in a layout plan, section plan, Toilet Installation detail, Wooden door, Paper bin, Bathroom & toilet details dwg file, Bathroom & toilet design draw
in autocad format.
Uploaded by:
helly
panchal

