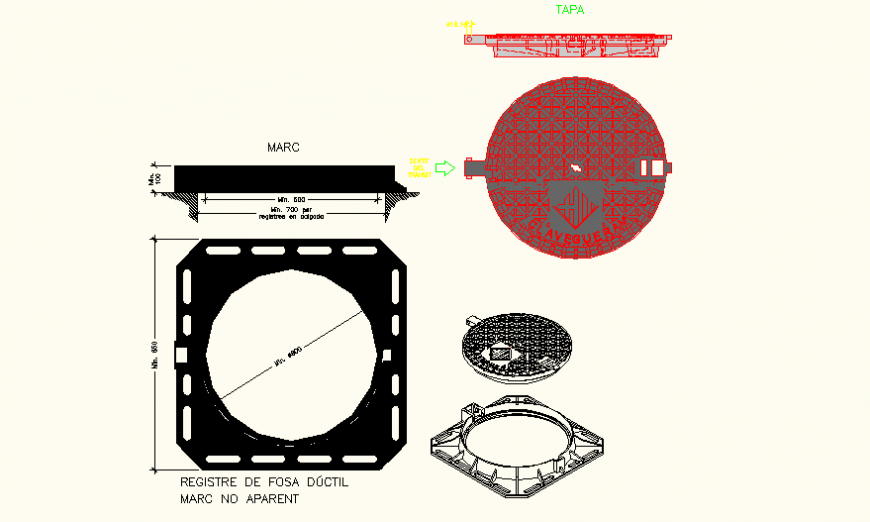Manhole pit cover detail plan and elevation AutoCAD file
Description
Manhole pit cover detail plan and elevation AutoCAD file, diemsnion detail, top view detail, isometric view detail, hatching detail, etc.
File Type:
DWG
File Size:
447 KB
Category::
Dwg Cad Blocks
Sub Category::
Sanitary CAD Blocks And Model
type:
Gold
Uploaded by:
Eiz
Luna
