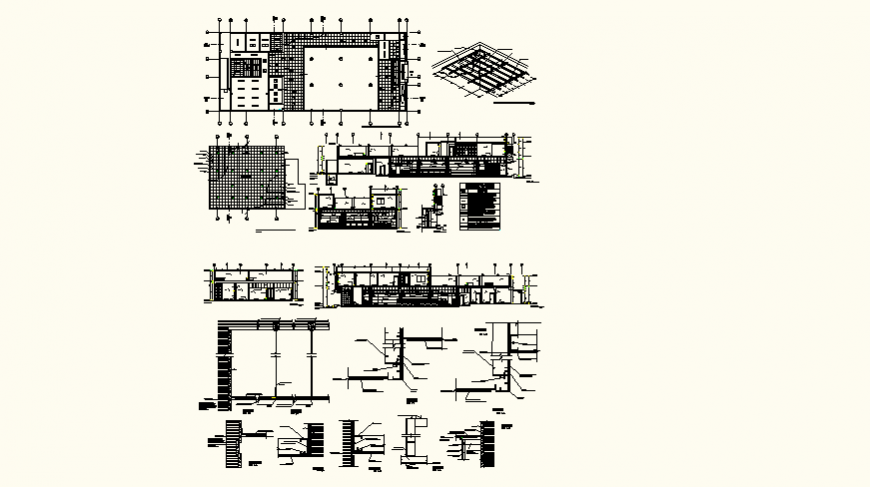Bank office detail plan and elevation layout file
Description
Bank office detail plan and elevation layout file, hatching detail, side elevation detail, cut out detail, furniture detail, dimension detail, side elevation detail, front elevation detail, door window detail, specification detail, etc.
Uploaded by:
Eiz
Luna
