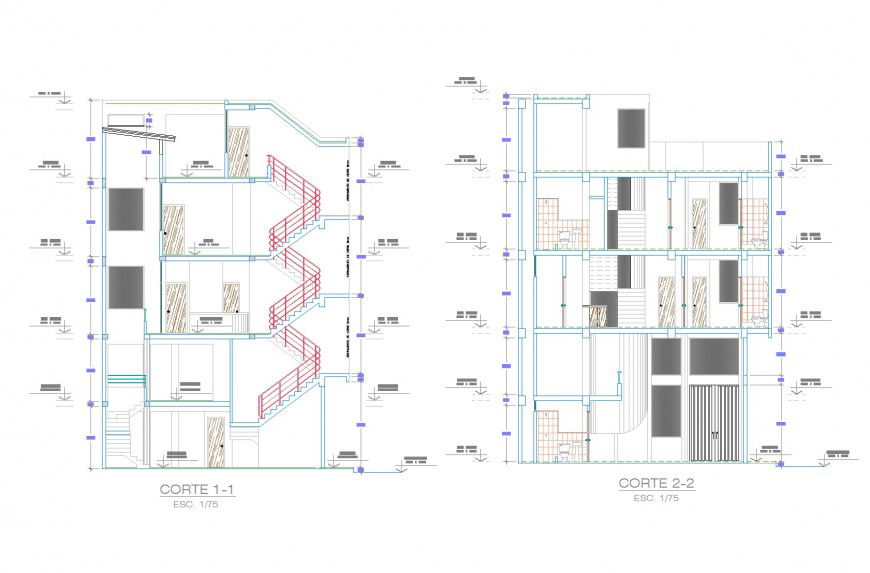Section trade accommodation plan autocad file
Description
Section trade accommodation plan autocad file, section 1-1 detail, section 2-2 detail, dimension detail, naming detail, leveling detail, scale 1:75 detail, stair section detail, furniture detail in door and window detail, roof section detail, etc.
Uploaded by:
Eiz
Luna
