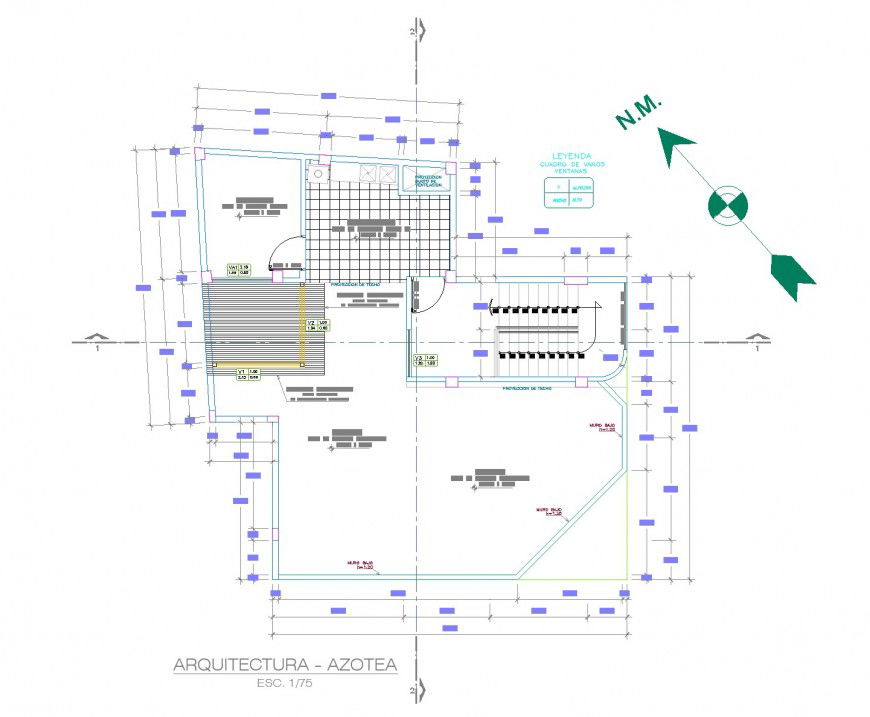Planning trade accommodation layout file
Description
Planning trade accommodation layout file, section lien detail, dimension detail, north direction detail, scale 1:75 detail, leveling detail, stair detail, hatching detail, etc.
Uploaded by:
Eiz
Luna
