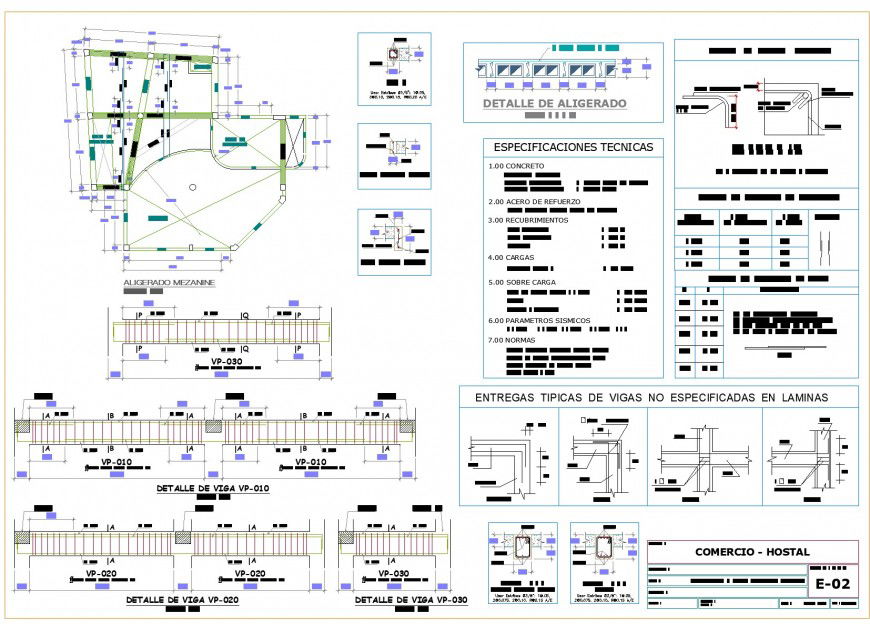Beam and column section plan autocad file
Description
Beam and column section plan autocad file, dimension detail, naming detail, reinforcement detail, bolt nut detail, specification detail, cut out detail, stirrup detail, hidden lien detail, etc.
Uploaded by:
Eiz
Luna

