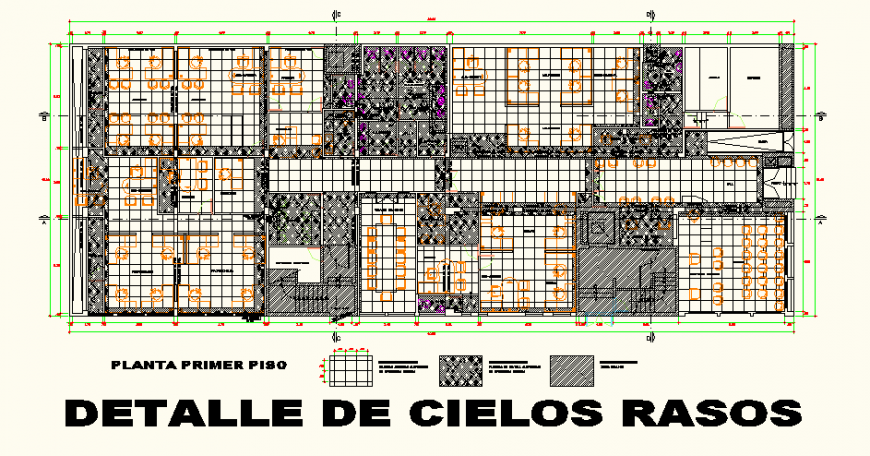Office building detail plan layout files
Description
Office building detail plan layout files, furniture detail, sanitary detail, door window detail, stair case detail, dimension detail, specification detail, section line detail, etc.
Uploaded by:
Eiz
Luna

