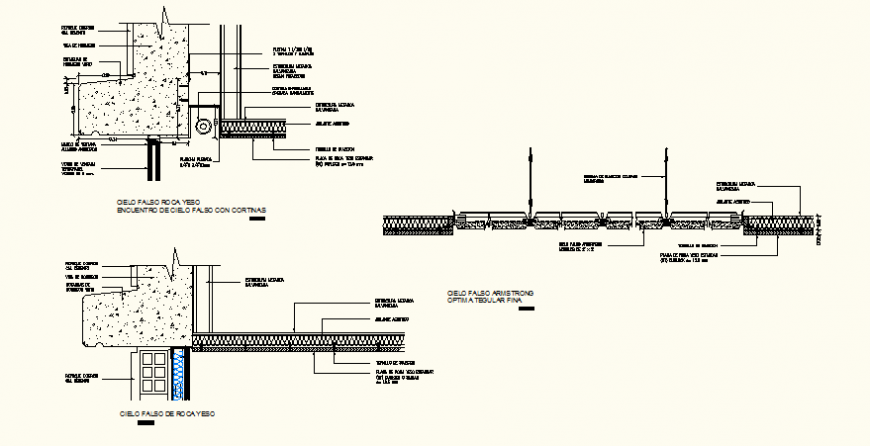False Ceiling with Curtain Valance Plan and Elevation DWG file
Description
False ceiling with curtain sand valances meeting detail plan and elevation autocad file, concreting detail, cut out detail, hatching detail, dimension detail, naming detail, reinforcement detail, door window detail, etc.
Uploaded by:
Eiz
Luna
