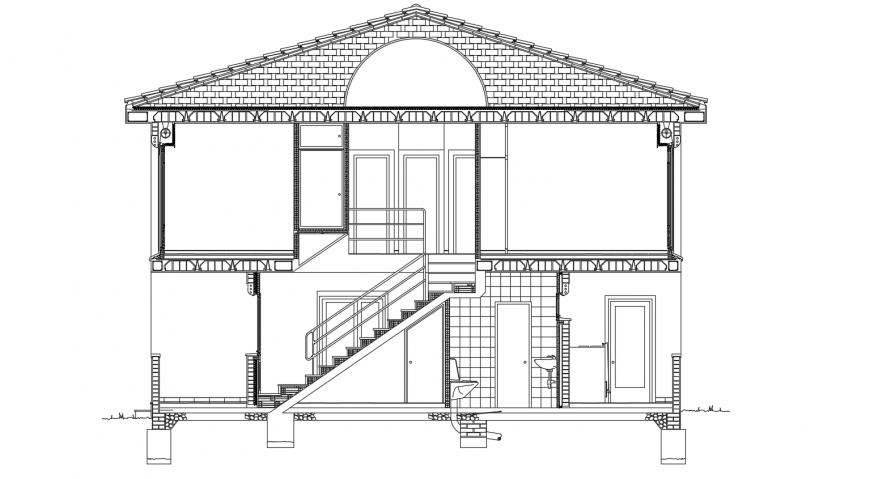House elevation design dwg file
Description
House elevation design dwg file in elevation with view of area of house with view of base with view of wall and wall support with view of stair and door area with view and roof area view in design.
Uploaded by:
Eiz
Luna
