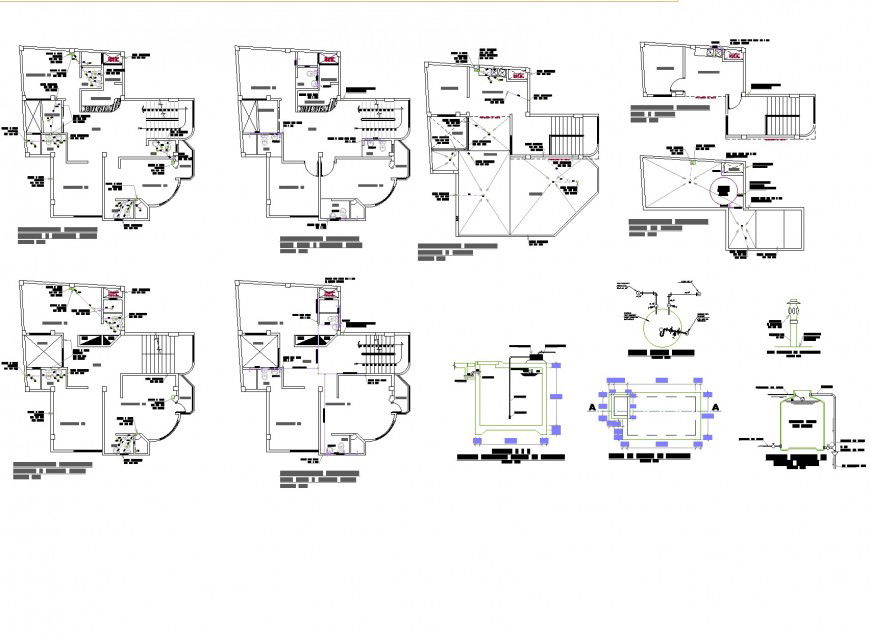Water pipe line house plan dwg file
Description
Water pipe line house plan dwg file, wastewater pipe line detail, soil water pipe line detail, dimension detail, naming detail, section lien detail, pipeline detail, furniture detail in door and window detail, etc.
Uploaded by:
Eiz
Luna
