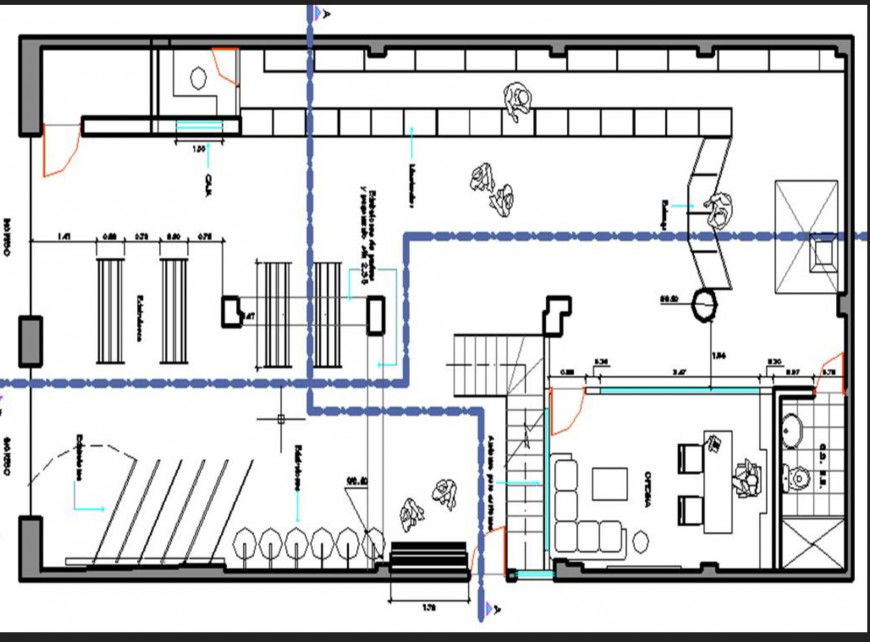Planning Section leather materials shop shoes autocad file
Description
Planning Section leather materials shop shoes autocad file, section line detail, dimension detail, naming detail, furniture detail in door, window, table, chair and sofa detail, cut out detail, toilet detail, stair detail, etc.
Uploaded by:
Eiz
Luna
