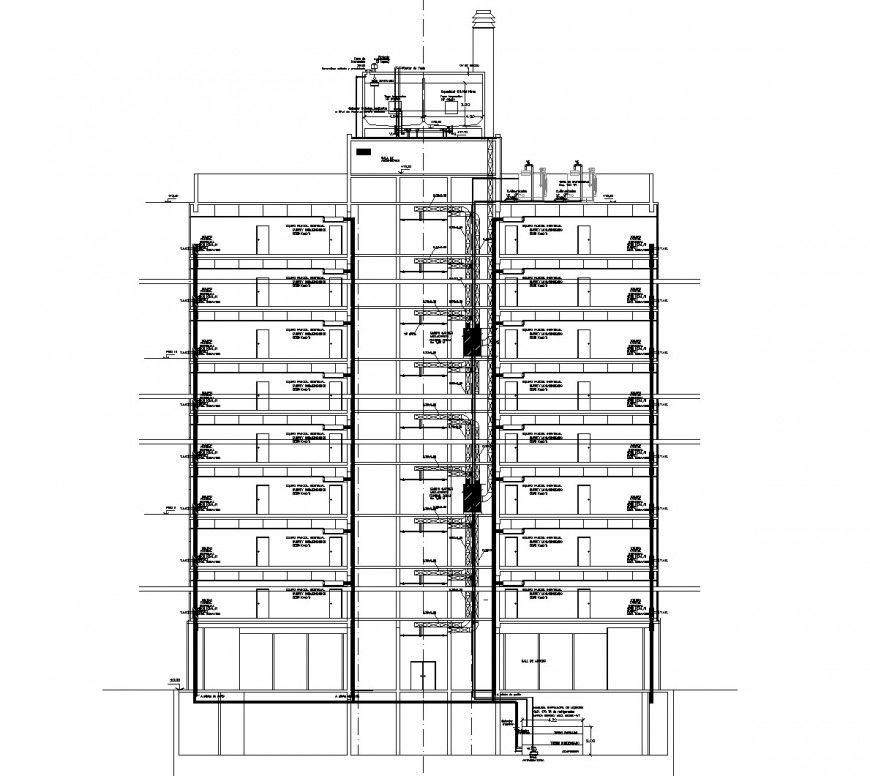Section air conditioning section plan layout file
Description
Section air conditioning section plan layout file, leveling detail, furniture detail in door and window detail, tank detail, pipe lien detail, etc.
File Type:
DWG
File Size:
138 KB
Category::
Dwg Cad Blocks
Sub Category::
Cad Logo And Symbol Block
type:
Gold
Uploaded by:
Eiz
Luna

