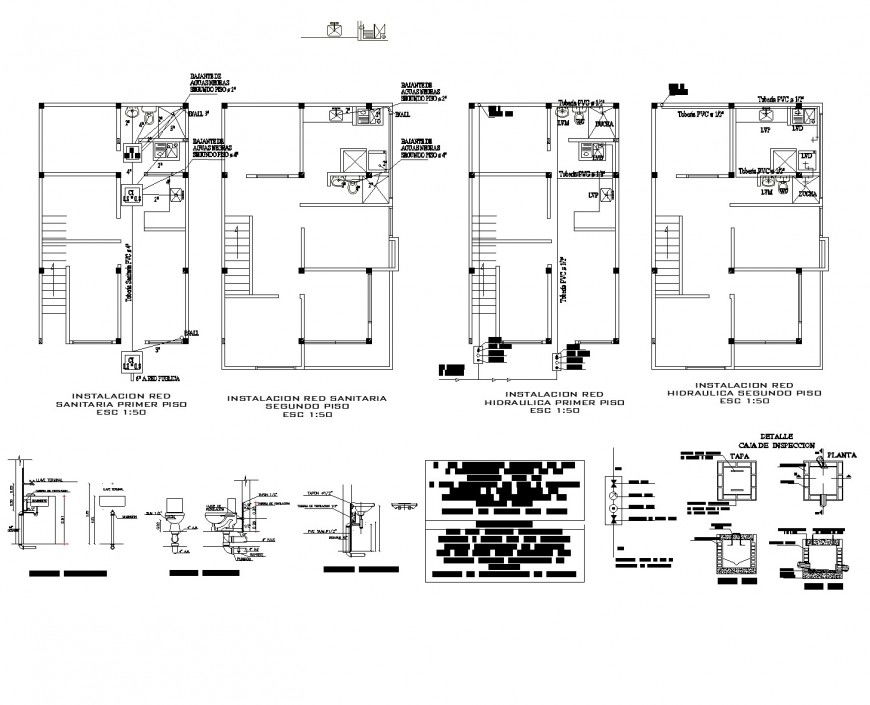Plumbing One family housing design plan autocad file
Description
Plumbing One family housing design plan autocad file, specification detail, dimension detail, naming detail, stair detail, cut out detail, chamber detail, main hole plan and section detail, water closed plan and elevation detail, sink plan and elevation detail, etc.
File Type:
DWG
File Size:
1.6 MB
Category::
Dwg Cad Blocks
Sub Category::
Sanitary CAD Blocks And Model
type:
Gold
Uploaded by:
Eiz
Luna
