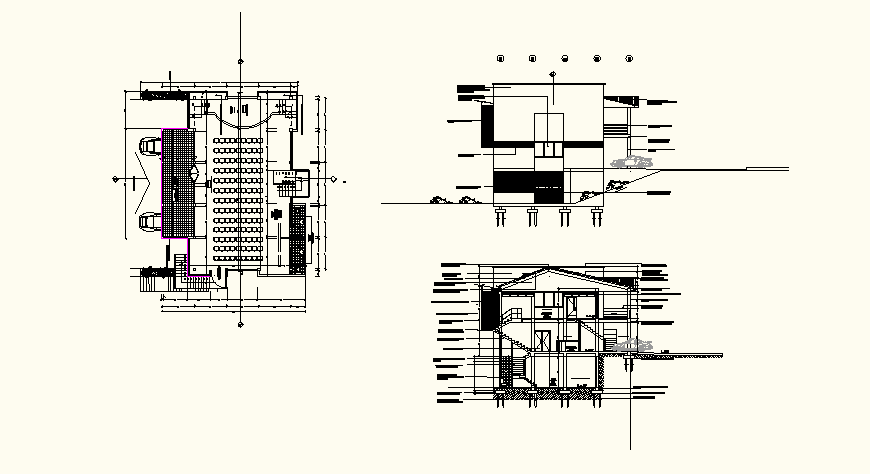Store detail plan and elevation autocad file
Description
Store detail plan and elevation autocad file, section line detail, furniture detail, dimension detail, hatching detail, door and window detail, stair detail, front elevation detail, side elevation detail, etc.
Uploaded by:
Eiz
Luna

