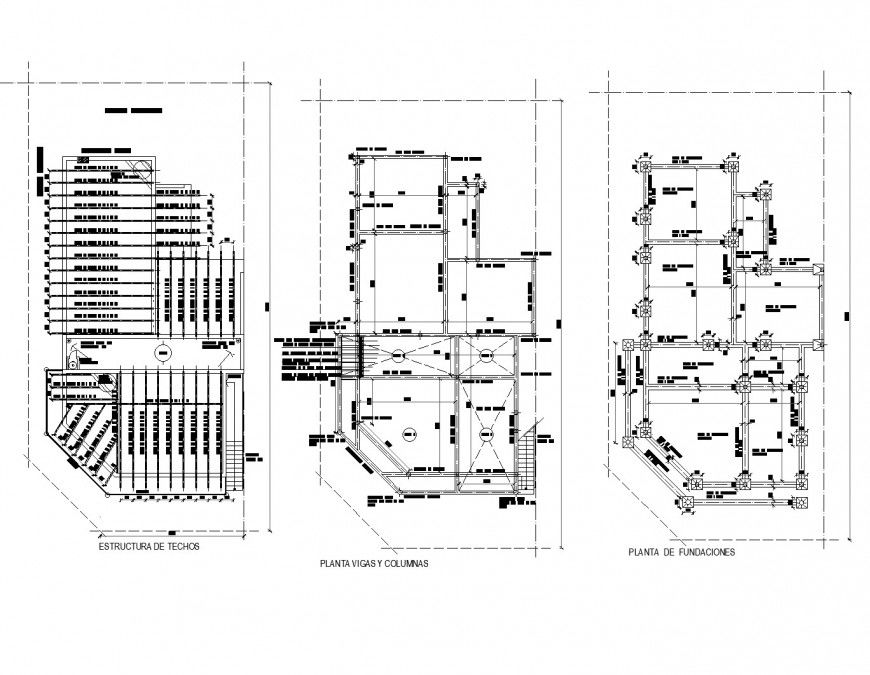Foundation and roof plan dwg file
Description
Foundation and roof plan dwg file, hidden lien detail, dimension detail, naming detail, cut out detail, foundation numbering detail, stair detail, reinforcement detail, bolt nut detail, etc.
Uploaded by:
Eiz
Luna
