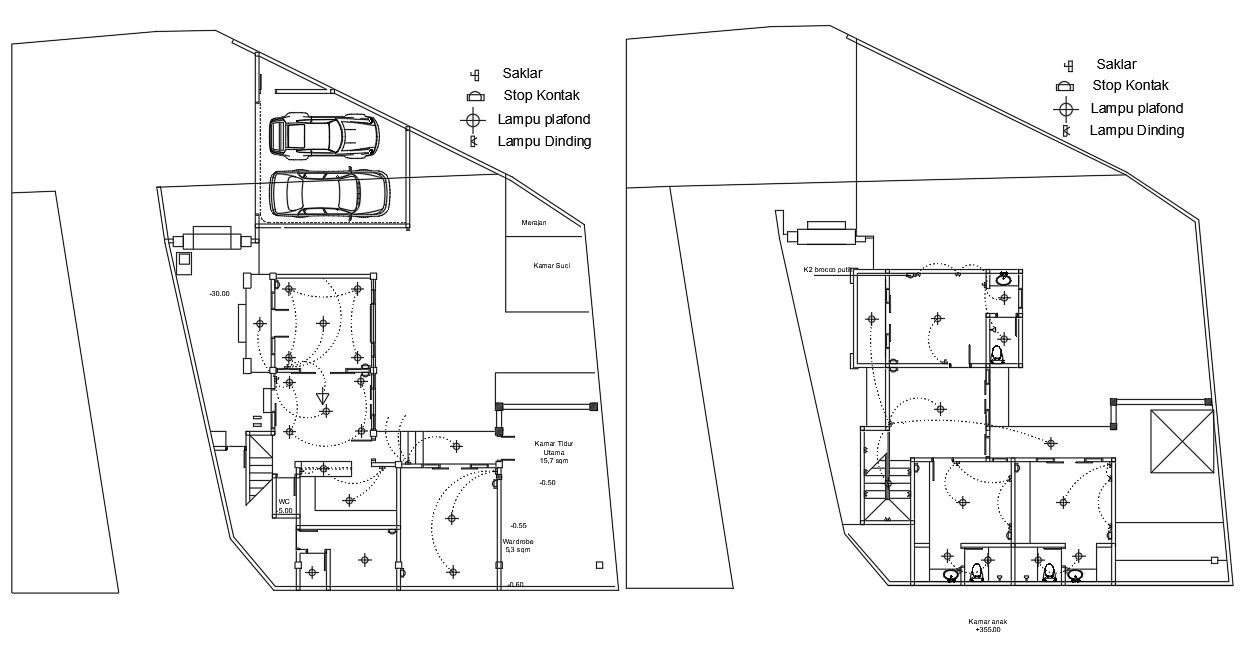Electrical House layout details
Description
Electrical House layout details in a Switch, Electric socket, ceiling lights, Wall lamp, bedroom, parking are, Electrical House layout design draw in autocad format.
File Type:
Autocad
File Size:
130 KB
Category::
Electrical
Sub Category::
Interior Design Electrical
type:
Free
Uploaded by:
helly
panchal

