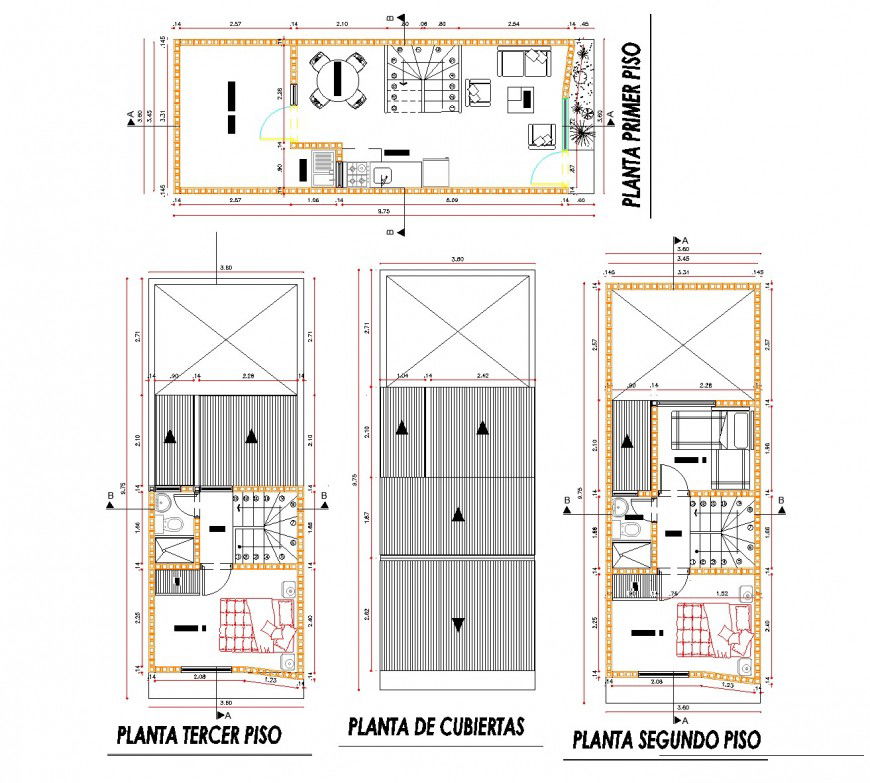Affordable housing development plan autocad file
Description
Affordable housing development plan autocad file, section lien detail, dimension detail, stair detail, hatching detail, cut out detail, toilet plan detail, furniture detail in door, window, sofa and table detail, etc.
Uploaded by:
Eiz
Luna
