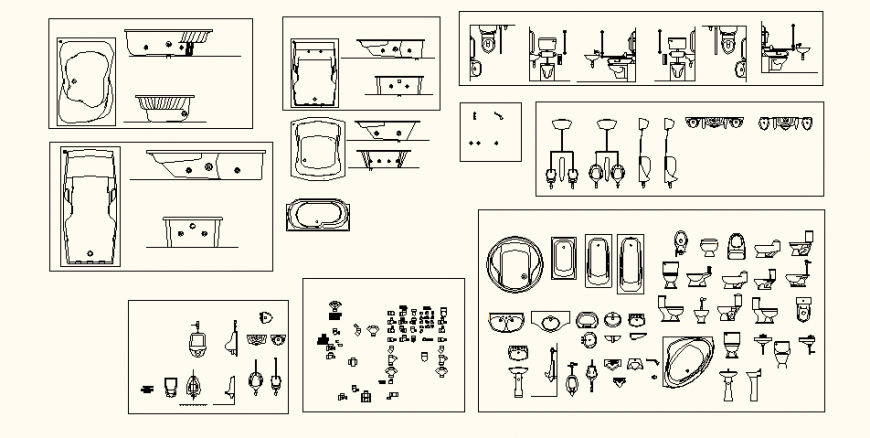Sanitary fittings detail elevation autocad file
Description
Sanitary fittings detail elevation autocad file, bath tub detail, shower detail, flush an toilet detail, sink detail, tap detail, etc.
File Type:
DWG
File Size:
400 KB
Category::
Dwg Cad Blocks
Sub Category::
Sanitary CAD Blocks And Model
type:
Gold
Uploaded by:
Eiz
Luna
