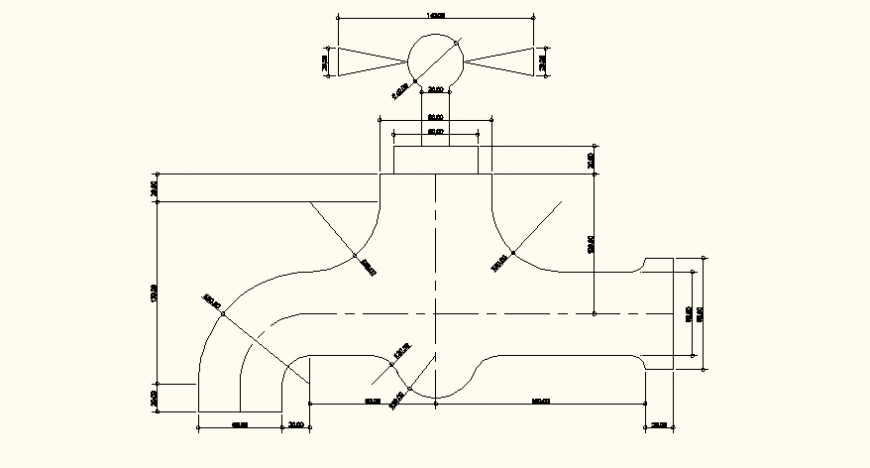Tap plan detail layout file
Description
Tap plan detail layout file, dimension detail, centre line detail, side elevation detail, etc.
File Type:
DWG
File Size:
44 KB
Category::
Dwg Cad Blocks
Sub Category::
Autocad Plumbing Fixture Blocks
type:
Gold
Uploaded by:
Eiz
Luna
