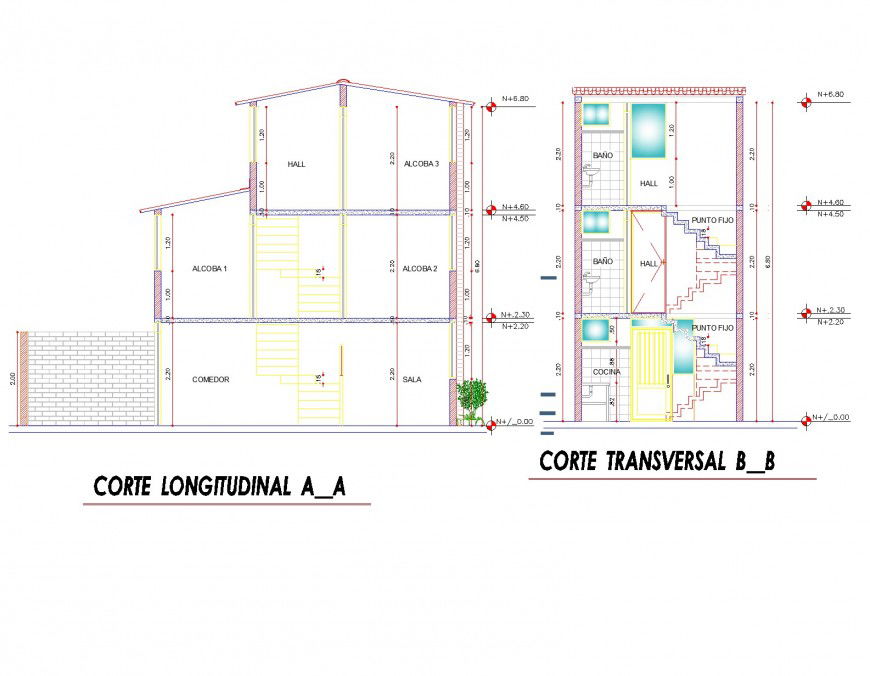Section Affordable housing development plan dwg file
Description
Section Affordable housing development plan dwg file, section A-A’ detail, section B-B’ detail, leveling detail, dimension detail, naming detail, furniture detail in door and window detail, brick wall detail, stair section detail, etc.
Uploaded by:
Eiz
Luna
