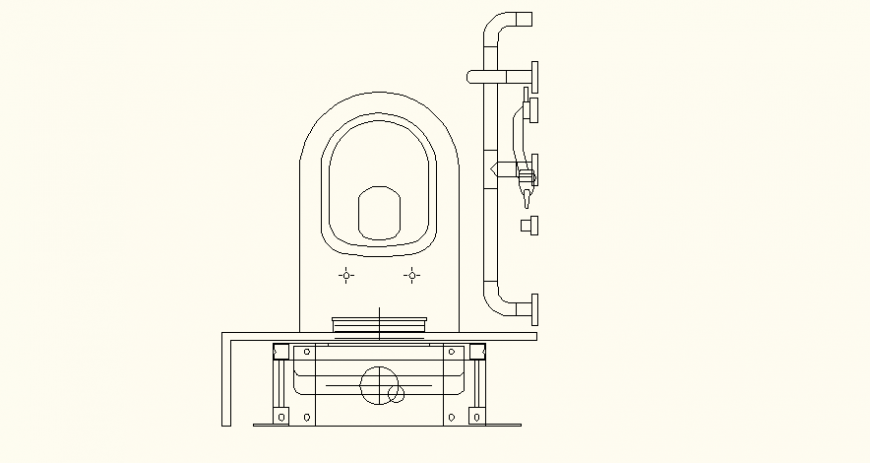Sink detail plan and elevation layout file
Description
Sink detail plan and elevation layout file, top view detail, pipe line detail, nut bolt detail, etc.
File Type:
DWG
File Size:
60 KB
Category::
Dwg Cad Blocks
Sub Category::
Sanitary CAD Blocks And Model
type:
Gold
Uploaded by:
Eiz
Luna

