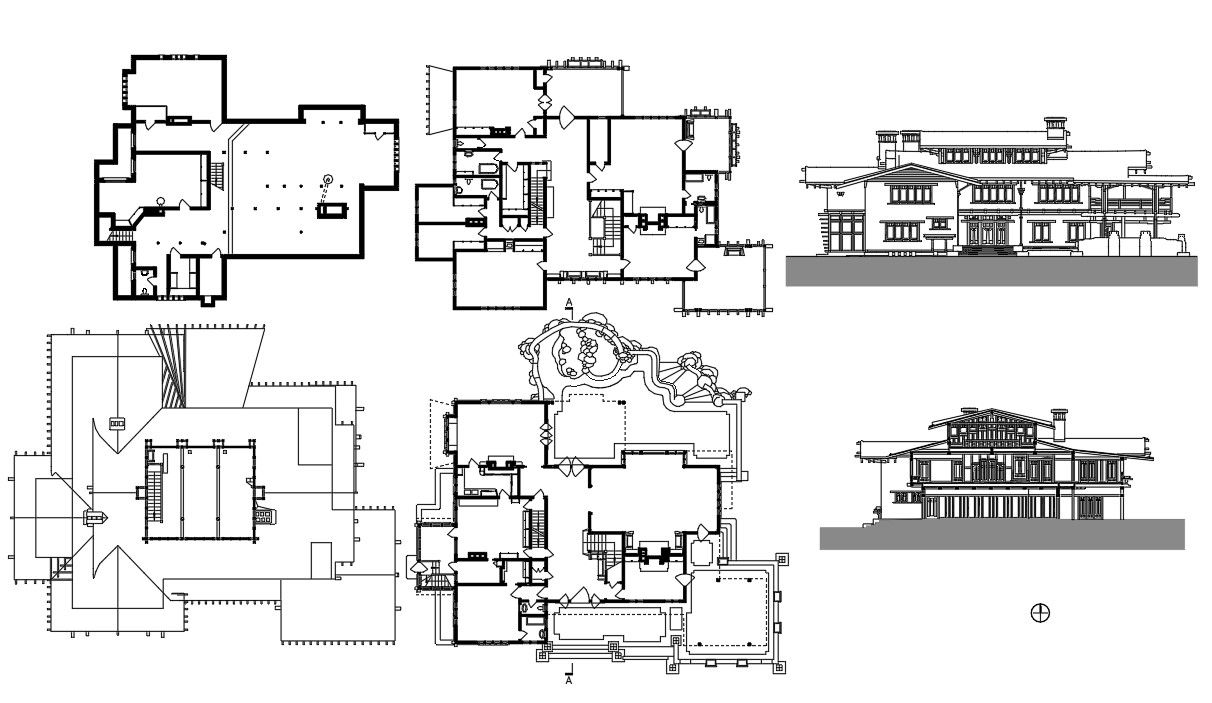House design
Description
House design in a layout plan, elevation details , door & window details, bedroom, kitchen, living room details , House design design draw in autocad software.
File Type:
Autocad
File Size:
543 KB
Category::
Interior Design
Sub Category::
House Interiors Projects
type:
Free
Uploaded by:
helly
panchal
