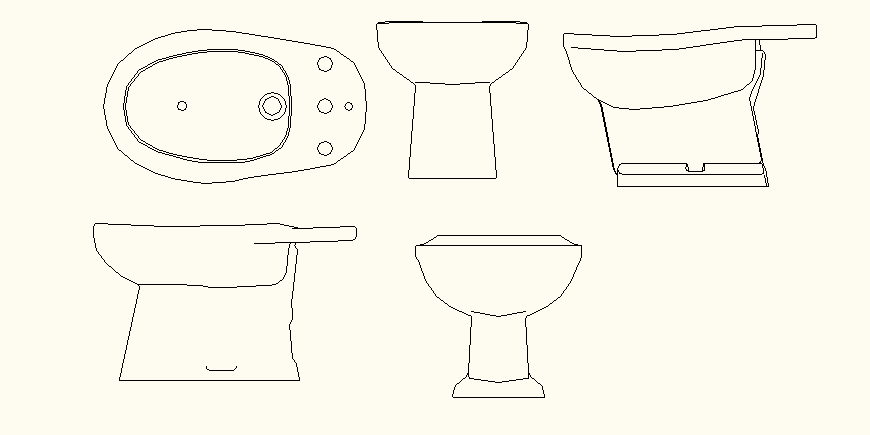Sanitary toilets detail autocad file
Description
Sanitary detail autocad file, flush toilet detail, top view detail, side elevation detail, top view detail, etc.
File Type:
DWG
File Size:
16 KB
Category::
Dwg Cad Blocks
Sub Category::
Sanitary CAD Blocks And Model
type:
Gold
Uploaded by:
Eiz
Luna

