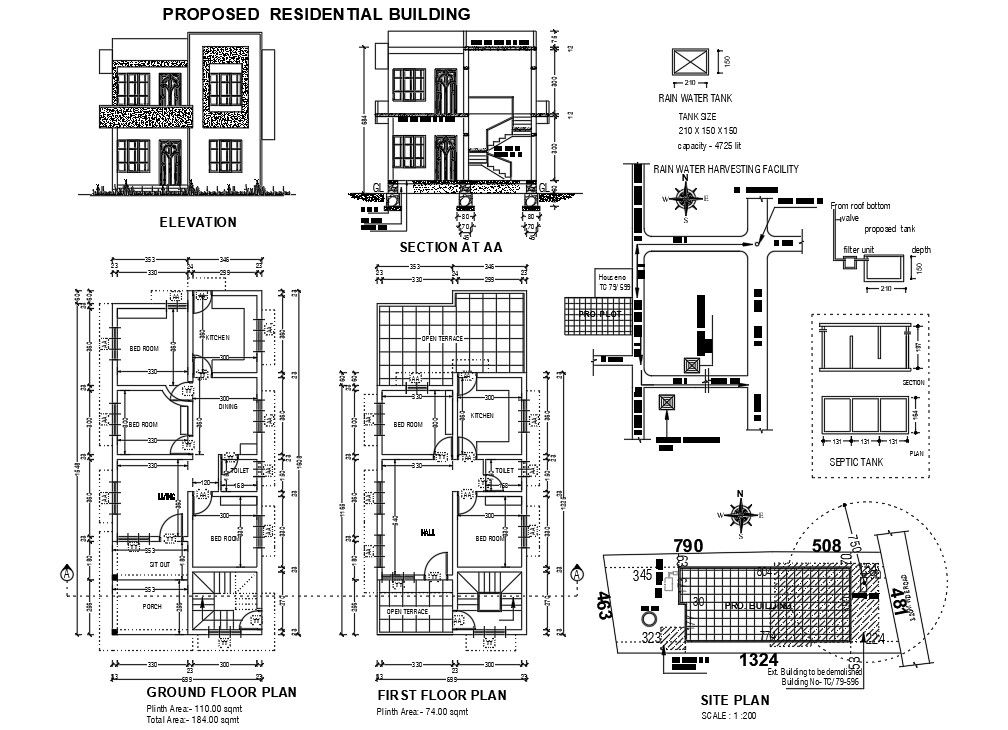Residential House Details
Description
Residential House Details in a layout plan, elevation details, section plan, kitchen, bedroom, living room, dining room, Residential House design draw in autocad format.
File Type:
Autocad
File Size:
152 KB
Category::
Interior Design
Sub Category::
House Interiors Projects
type:
Gold
Uploaded by:
helly
panchal
