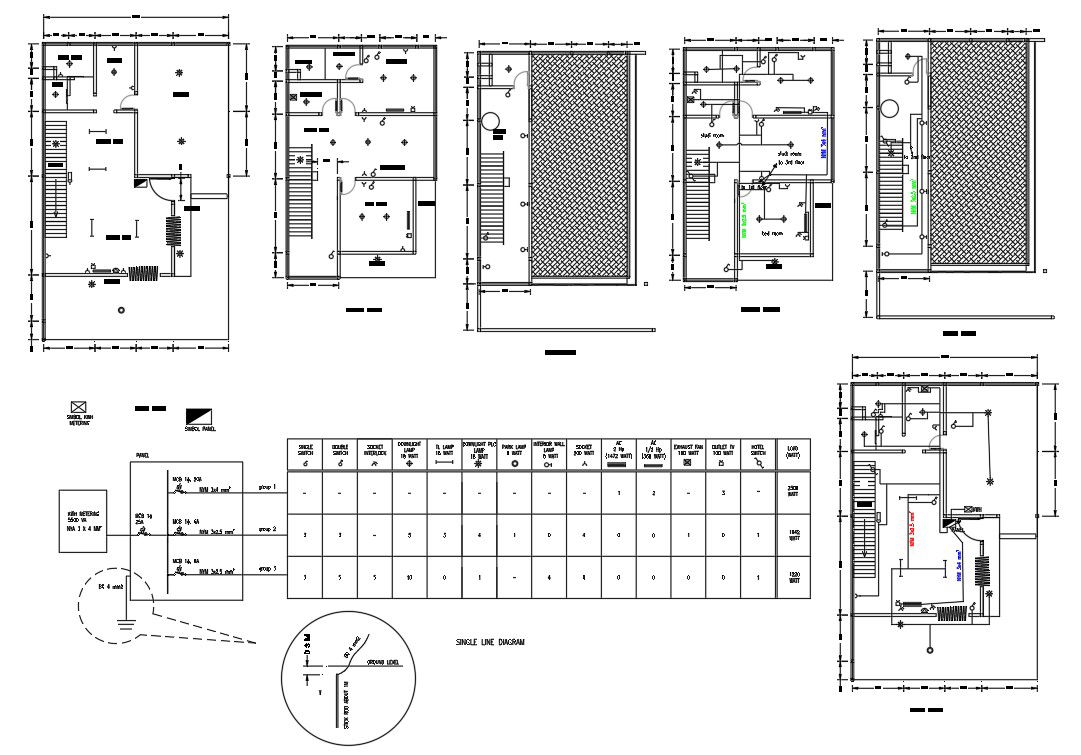Electrical House layout details
Description
Electrical House layout details in kitchen , bedroom, study room, interior wall lamp ,Electrical House layout design draw in autocad format.
File Type:
Autocad
File Size:
356 KB
Category::
Electrical
Sub Category::
Interior Design Electrical
type:
Gold
Uploaded by:
helly
panchal

