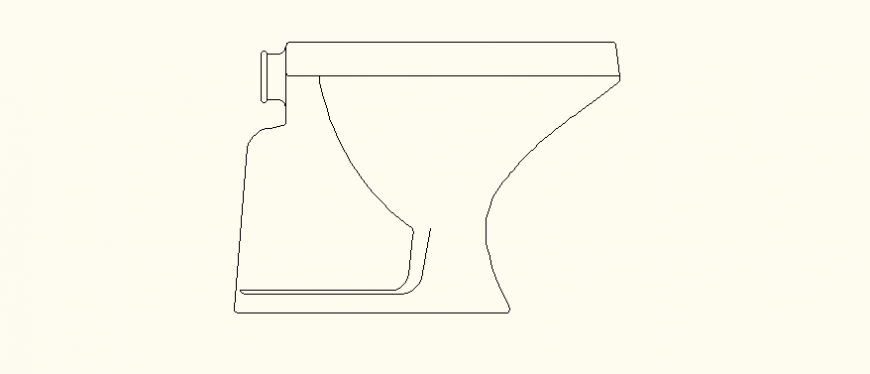Flush tank detail toilet plan dwg file
Description
Flush tank detail toilet plan autocad file, side eleavtion detail, etc.
File Type:
DWG
File Size:
6 KB
Category::
Dwg Cad Blocks
Sub Category::
Sanitary CAD Blocks And Model
type:
Gold
Uploaded by:
Eiz
Luna
