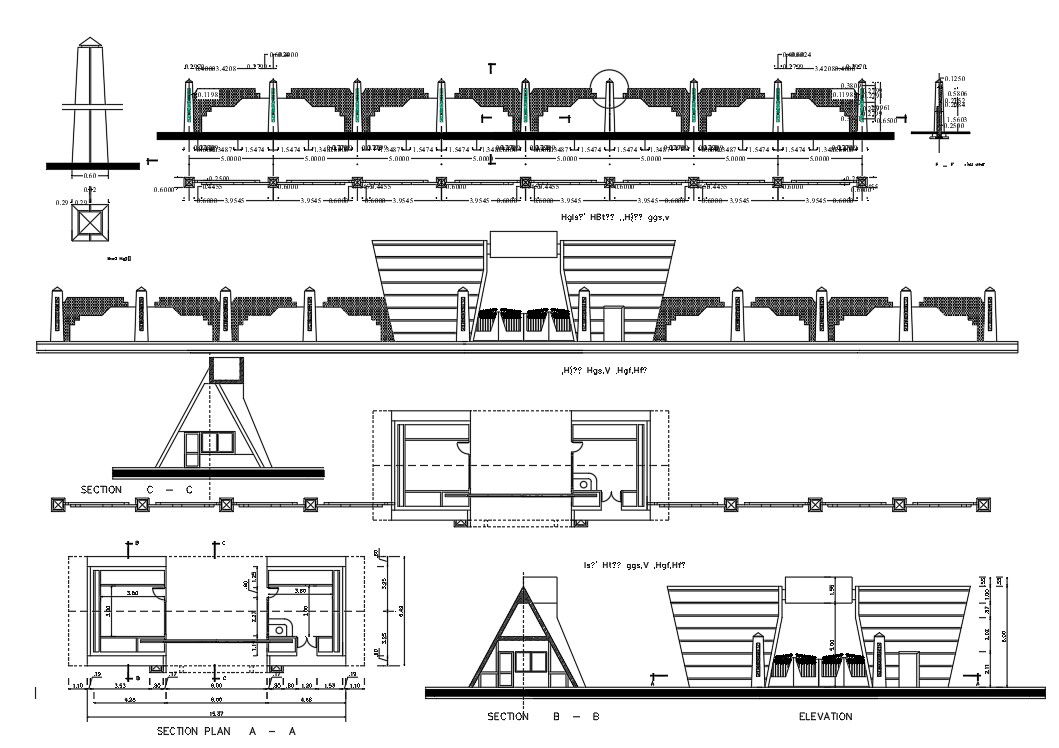Main Gate Design
Description
Modern main gate design and detail in autocad dwg files. This gate made in ss steel with heavy support. In this cad drawing find
elevation, section, detail.
File Type:
Autocad
File Size:
220 KB
Category::
Details
Sub Category::
Architectural Detail Drawings
type:
Gold
Uploaded by:
HARI
BABU

