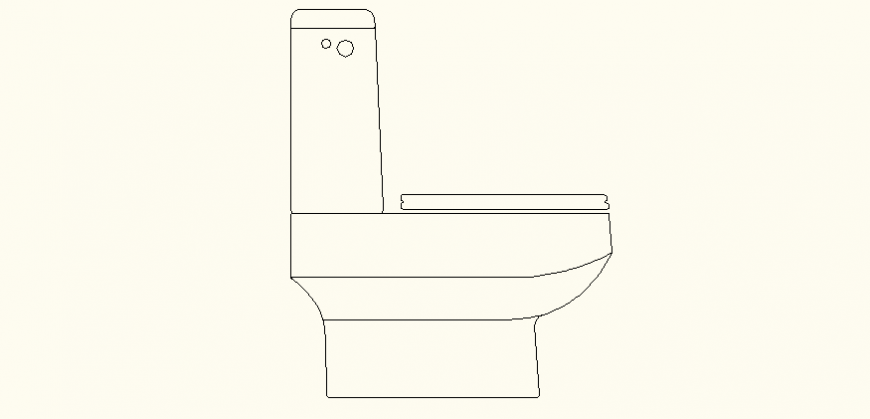Detail flushing system toilet autocad file
Description
Detail flushing system toilet autocad file, flush tank detail, side elevation detail, etc.
File Type:
DWG
File Size:
5 KB
Category::
Dwg Cad Blocks
Sub Category::
Sanitary CAD Blocks And Model
type:
Gold
Uploaded by:
Eiz
Luna

