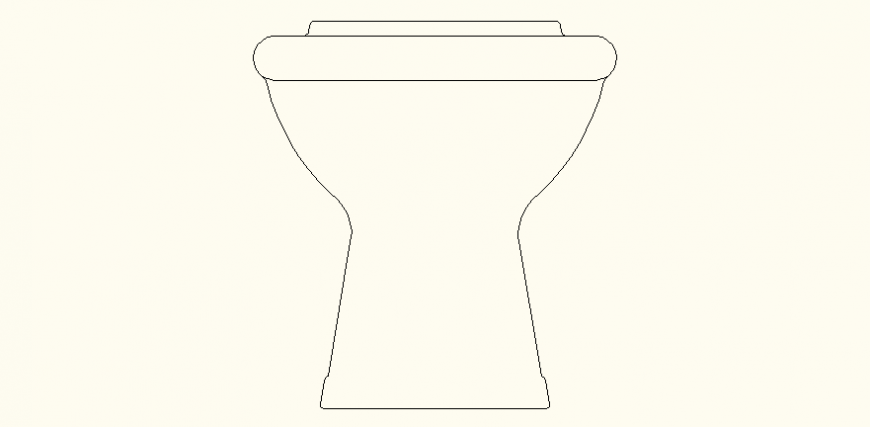Curve side shaped detail toilet layout plan
Description
Curve side shaped detail toilet layout plan, front elevation detail, etc
File Type:
DWG
File Size:
5 KB
Category::
Dwg Cad Blocks
Sub Category::
Sanitary CAD Blocks And Model
type:
Gold
Uploaded by:
Eiz
Luna
