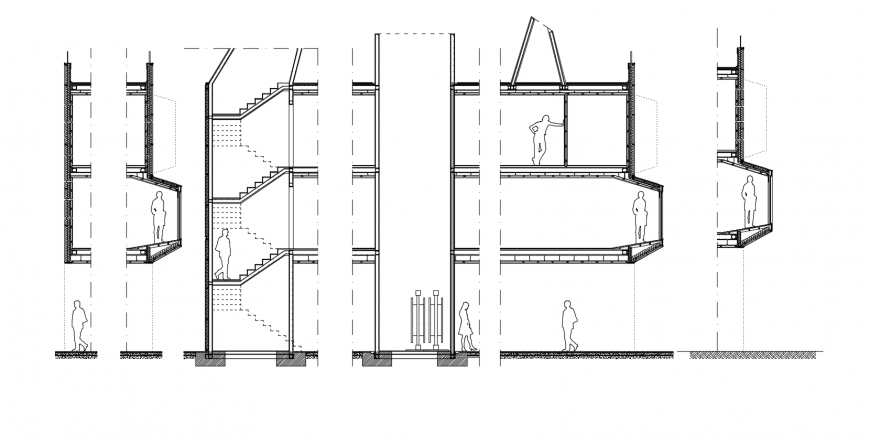Sectional view of construction design for living system dwg file
Description
Sectional view of construction design for living system dwg file in floor and floor level with view of stair and column area view with necessary detail and view.
Uploaded by:
Eiz
Luna

