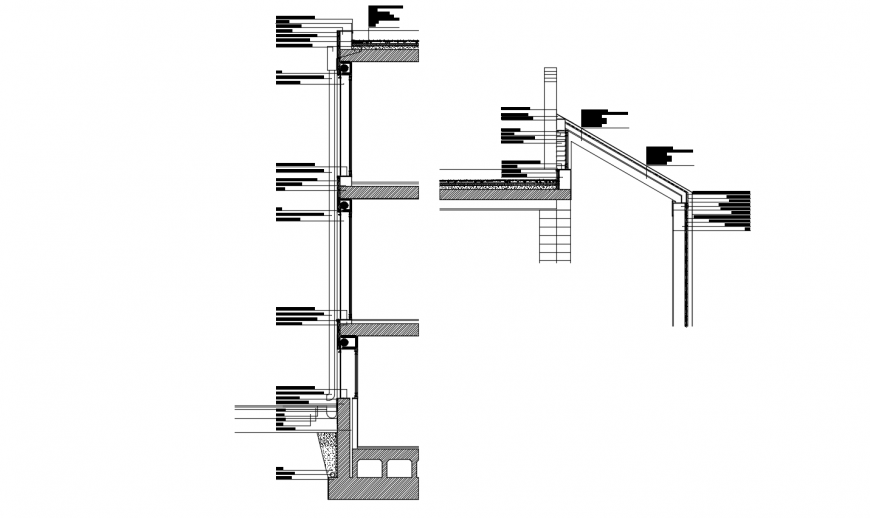Sectional view with construction design view dwg file
Description
Sectional view with construction design view dwg file in sectional view with view of area and view with view of floor and floor level view with concrete area with necessary detail.
Uploaded by:
Eiz
Luna

