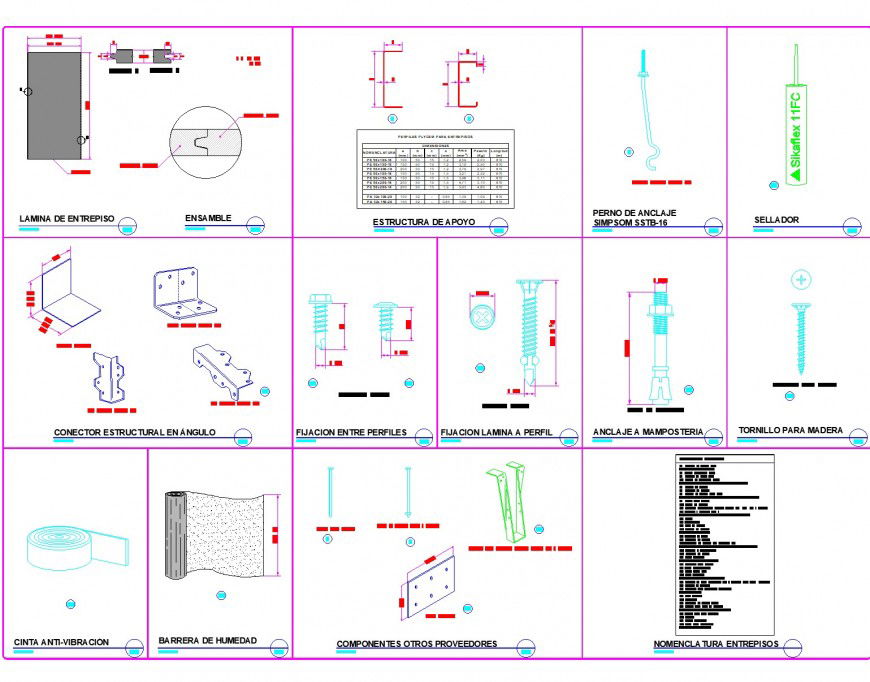Mezzanines plan and elevation dwg file
Description
Mezzanines plan and elevation dwg file, specification detail, dimension detail, spring detail, hatching detail, bolt nut detail, hatching detail, etc.
File Type:
DWG
File Size:
1.5 MB
Category::
Dwg Cad Blocks
Sub Category::
Cad Logo And Symbol Block
type:
Gold
Uploaded by:
Eiz
Luna
