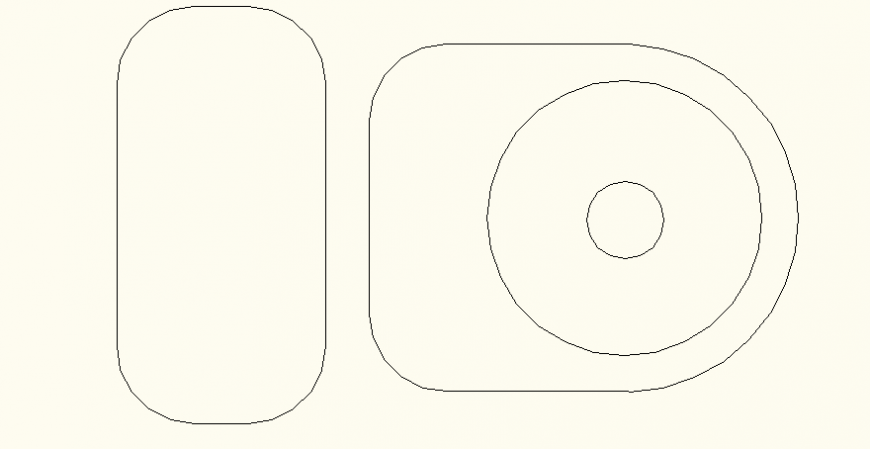Top view of sitting toilet detail dwg file
Description
Top view of sitting toilet detail dwg file, flush tank detail, etc.
File Type:
DWG
File Size:
3 KB
Category::
Dwg Cad Blocks
Sub Category::
Sanitary CAD Blocks And Model
type:
Gold
Uploaded by:
Eiz
Luna
