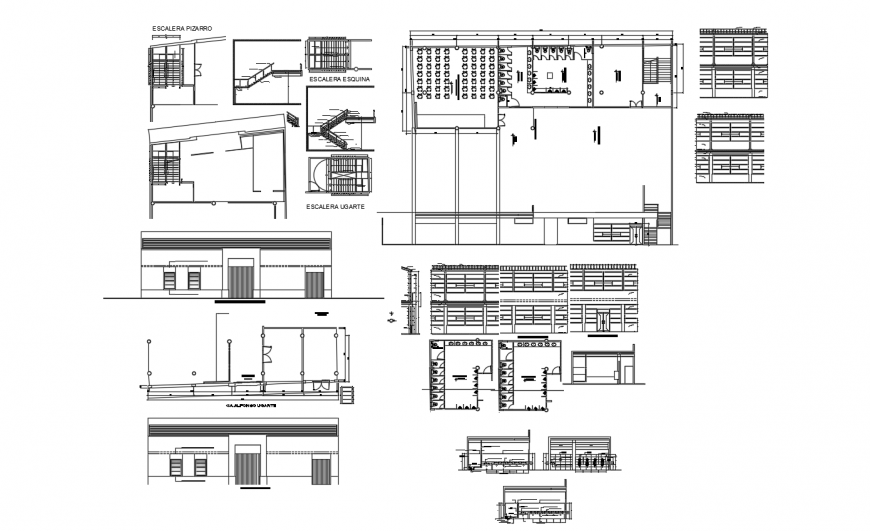Multiple area construction detail view in design dwg file
Description
Multiple area construction detail view in design dwg file in design with view of area and view of wall and wall support with multiple area construction design with elevation.
File Type:
DWG
File Size:
1010 KB
Category::
Construction
Sub Category::
Reinforced Cement Concrete Details
type:
Gold
Uploaded by:
Eiz
Luna

